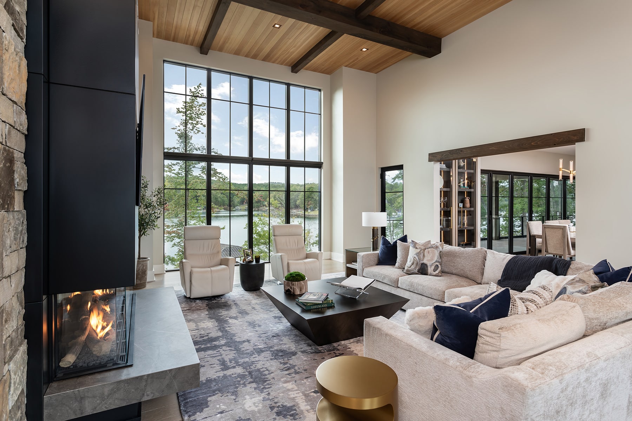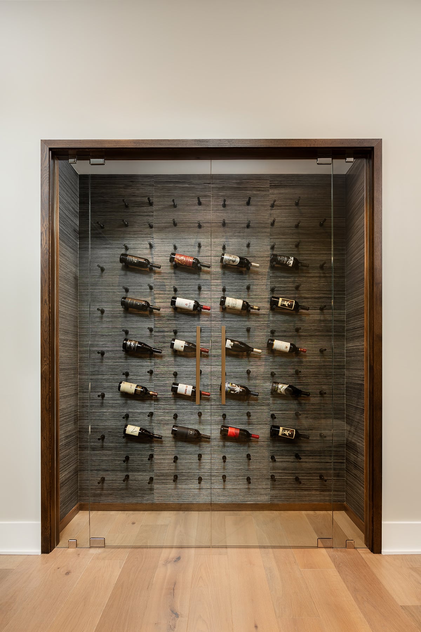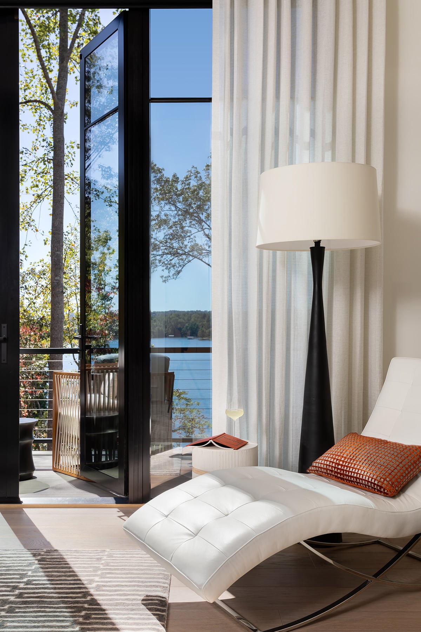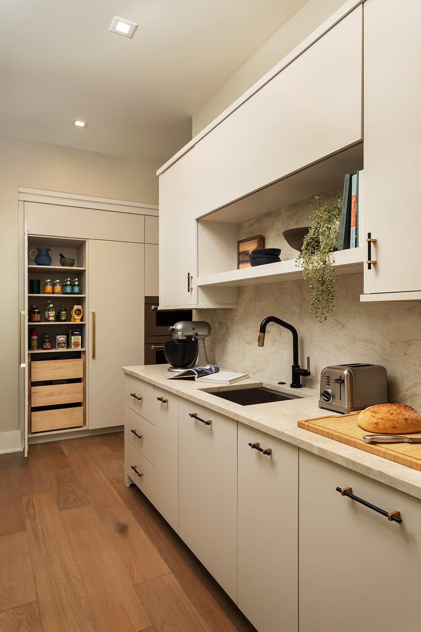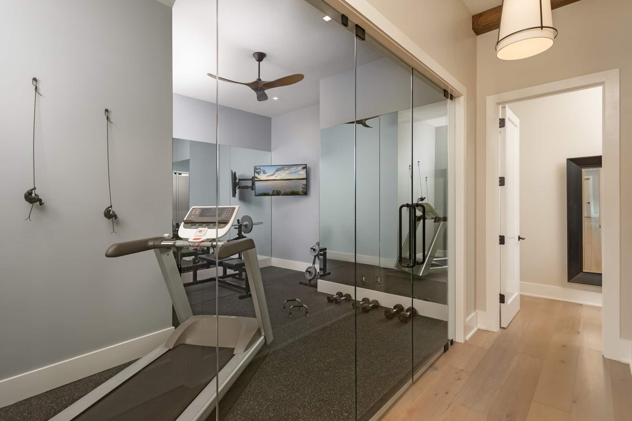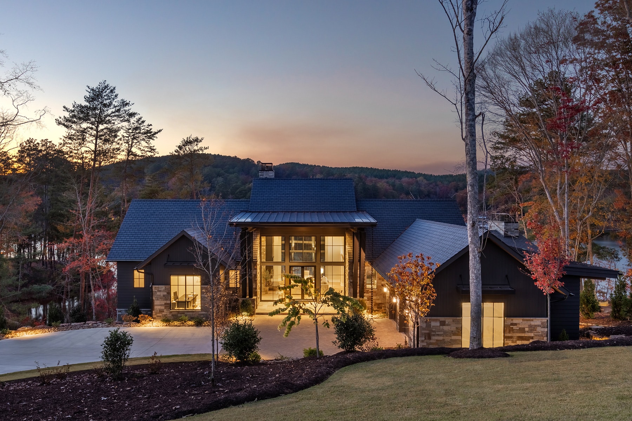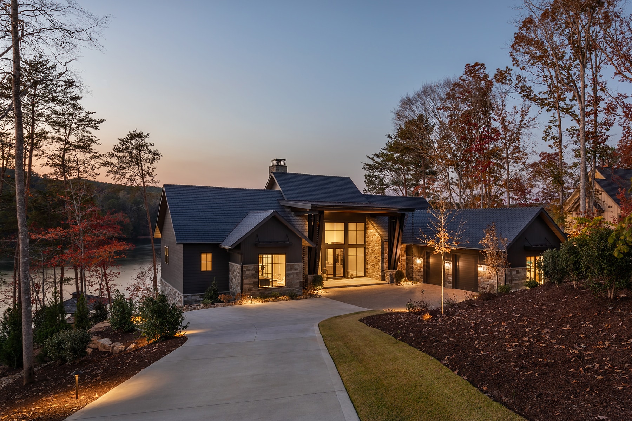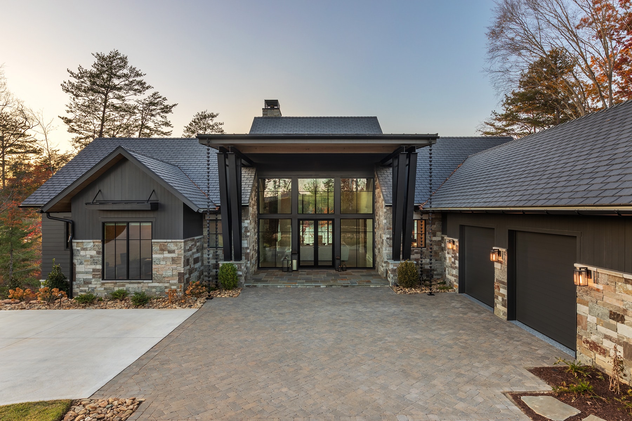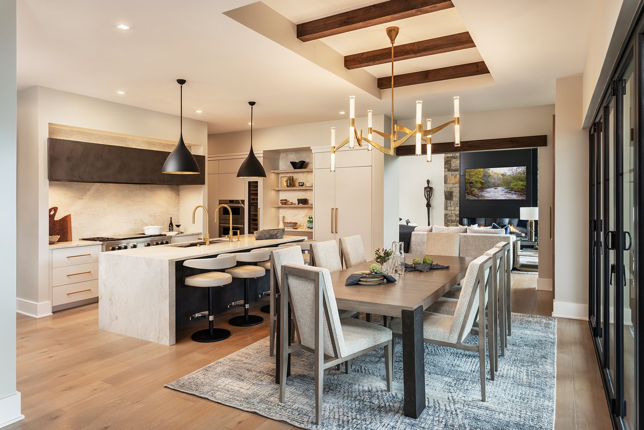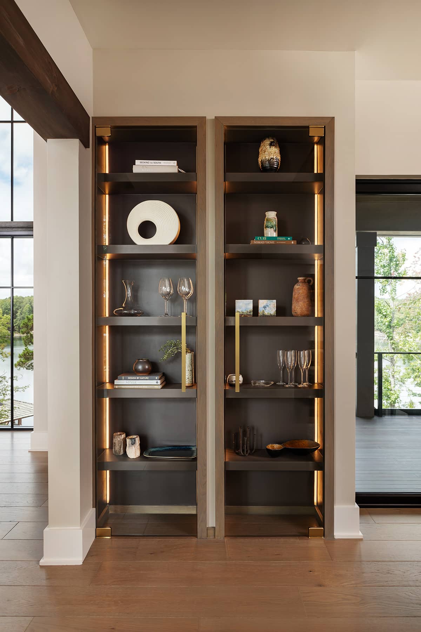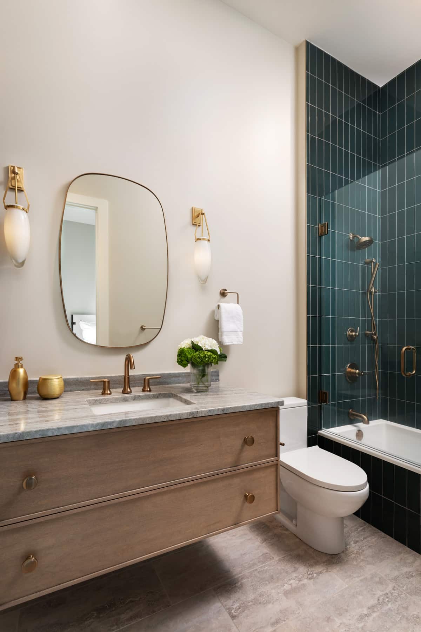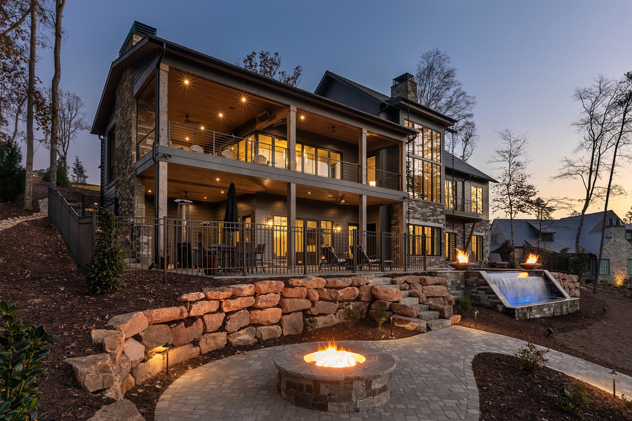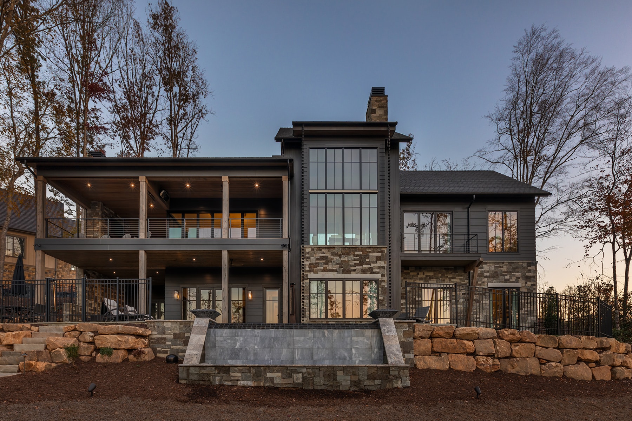“Neither one of us had ever heard of Lake Keowee,” Melanie Gilbertson said.
It was curiosity that drove Melanie and her husband, Jay, to check out this lake in the Upstate of South Carolina. At first, it didn’t seem like the place for them. They thought it was a little further out than they wanted to be.
But over time, Lake Keowee started to grow on them. And it didn’t take long for a place they didn’t know at all to become somewhere they could call home.
“It kept calling us back,” Melanie said.
So, they listened and started looking for a spot where they could build. They checked out four or five different lots before they found the right one.
So, they listened and started looking for a spot where they could build. They checked out four or five different lots before they found the right one.
Above: The lake-facing back of the home features large expanses of glass on both of the stacked porches. A custom infinity pool and waterfall add tranquility to the outdoor living areas.
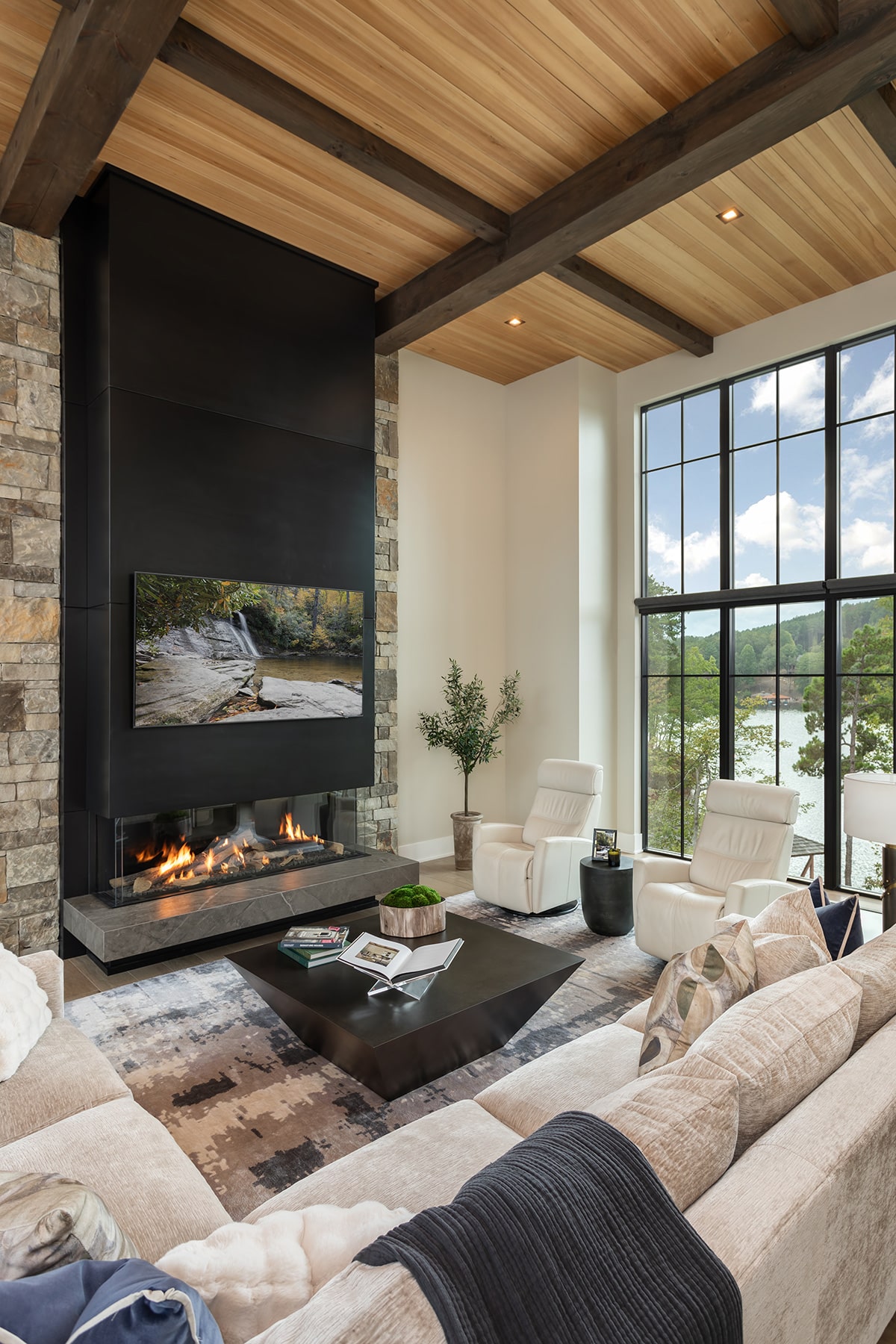
Above: The interior is a masterclass in how to render a contemporary design in a variety of natural materials. Stone, marble, slate and wood all play nicely together.
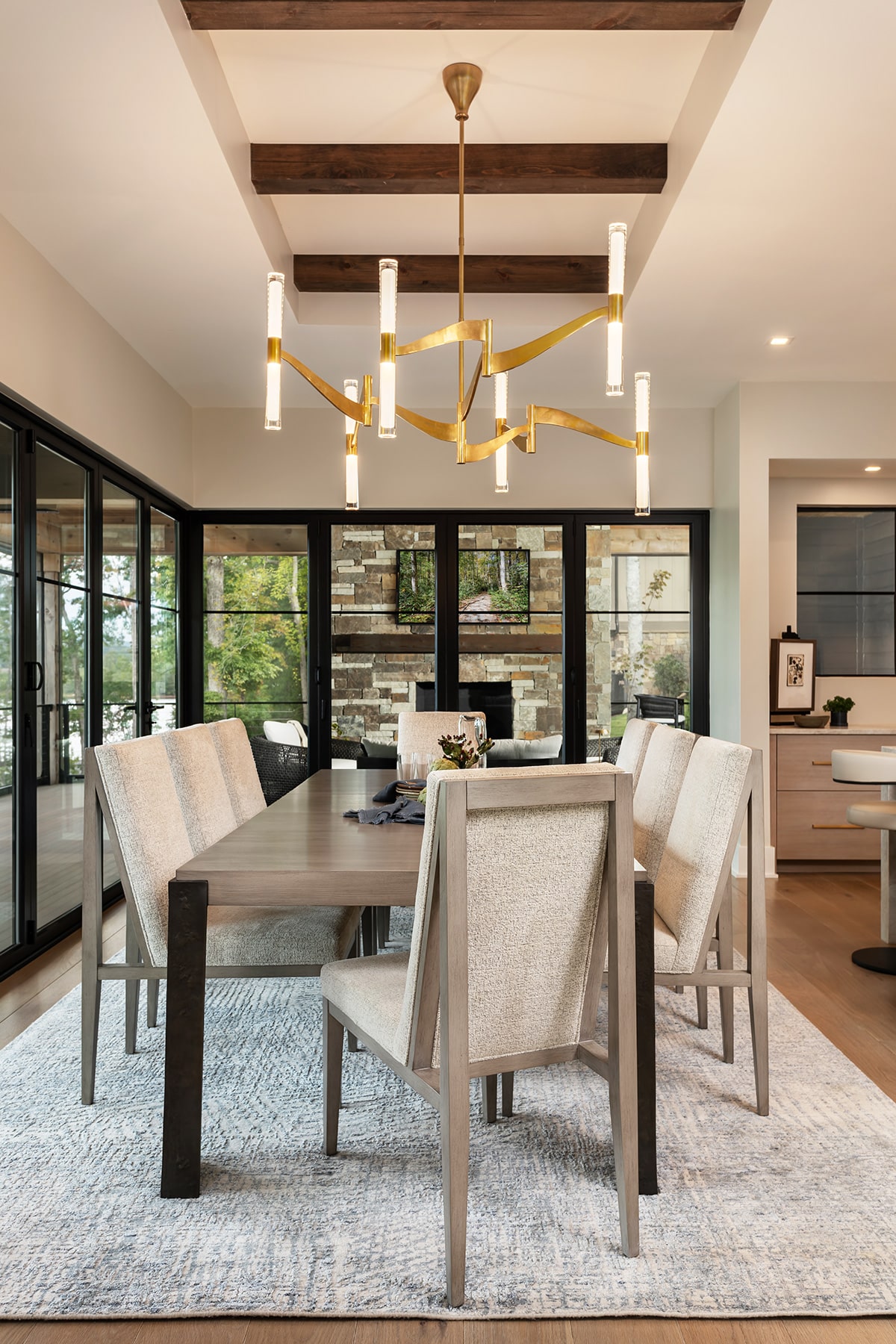
Above: Glass bi-fold doors allow the corner of the dining space to open completely, allowing the interior and exterior living spaces to merge as one.
The Right Fit from the Beginning
After looking at several lots, the Gilbertsons only needed to look at one builder. The Stillwater Group would build their home. They were ready to start designing their lake house.
Two essential elements were at the top of their priority list. They wanted an accessible home where they could age in place and a space to host and entertain family.
From an aesthetic standpoint, the Gilbertsons wanted a different exterior that would stand out.
“He [Jeremy Driskell] made it absolutely beautiful,” Melanie said, referring to the design by MHK Architecture. “It was better than we were hoping for.”
The home features an elevated great room with large windows in the front and back, providing a sight line through the house. Melanie said it almost feels like you’re outside when spending time indoors.
“They knew how to build a lake house,” Melanie said. Not just a house on the lake.”
Melanie said their design included a lake room serving as a drop room for wet clothes after a long day on the water.
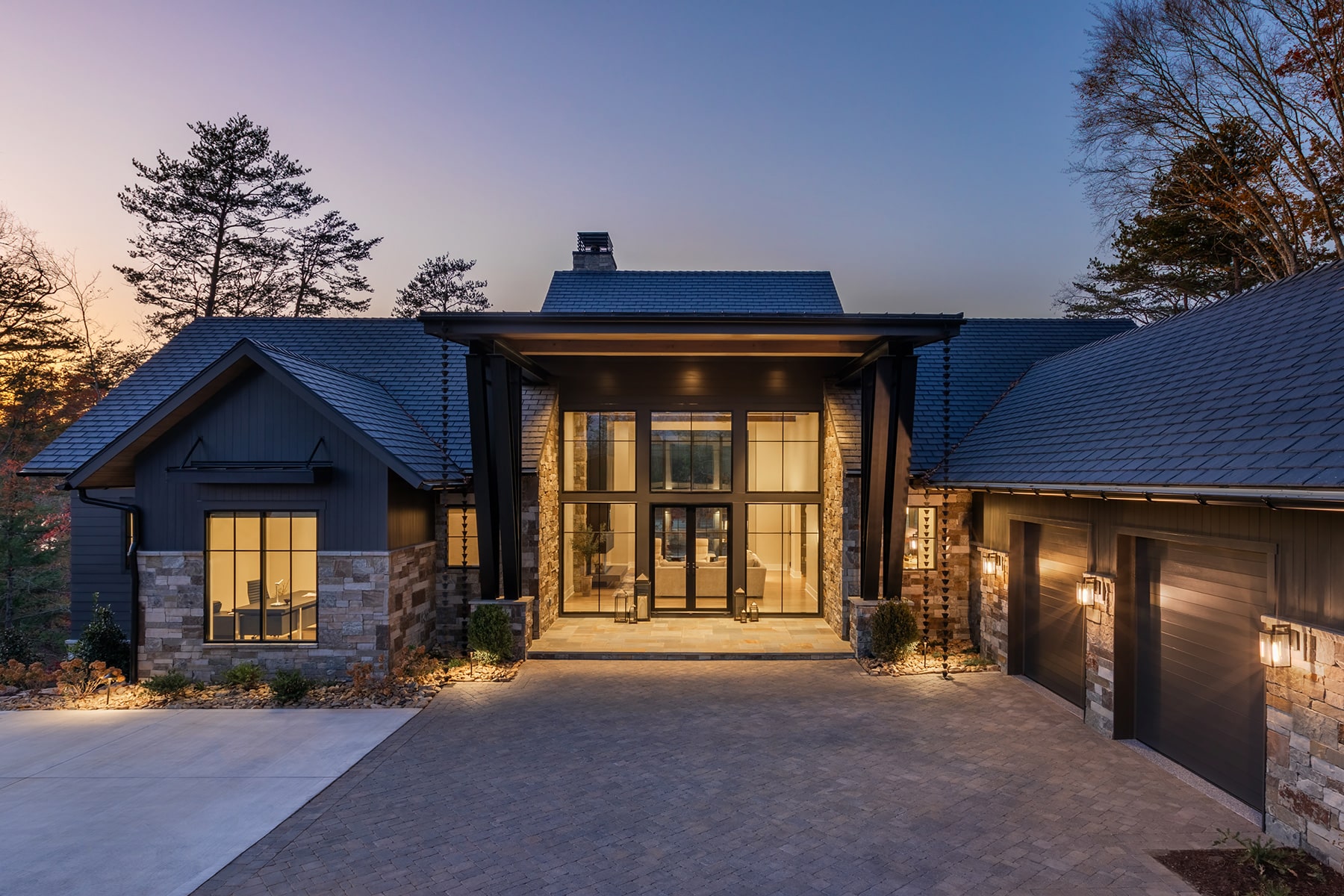
Left: The home’s entrance is a welcoming expanse of glass, wood and stone. You feel as if you’ve entered the home even before stepping through the door.
A Tough Time to Build
One challenge the Gilbertsons encountered was the cost of building materials. Inflation was skyrocketing then, but Melanie said The Stillwater Group was very fair with sourcing and pricing.
The boat dock was one part of the project that cost more than expected. When the Gilbertsons voiced their concern, The Stillwater Group found another contractor to build the dock within budget.
Having someone leverage local resources was a huge benefit for the Gilbertsons, who aren’t from the area.
“They treated us like family,” Melanie said. “They were so good to us.”
Right: Tucked into the lower level’s porch, an outdoor living area featuring a wood-burning stone fireplace and outdoor kitchen are likely to become one of the favorite places to relax.
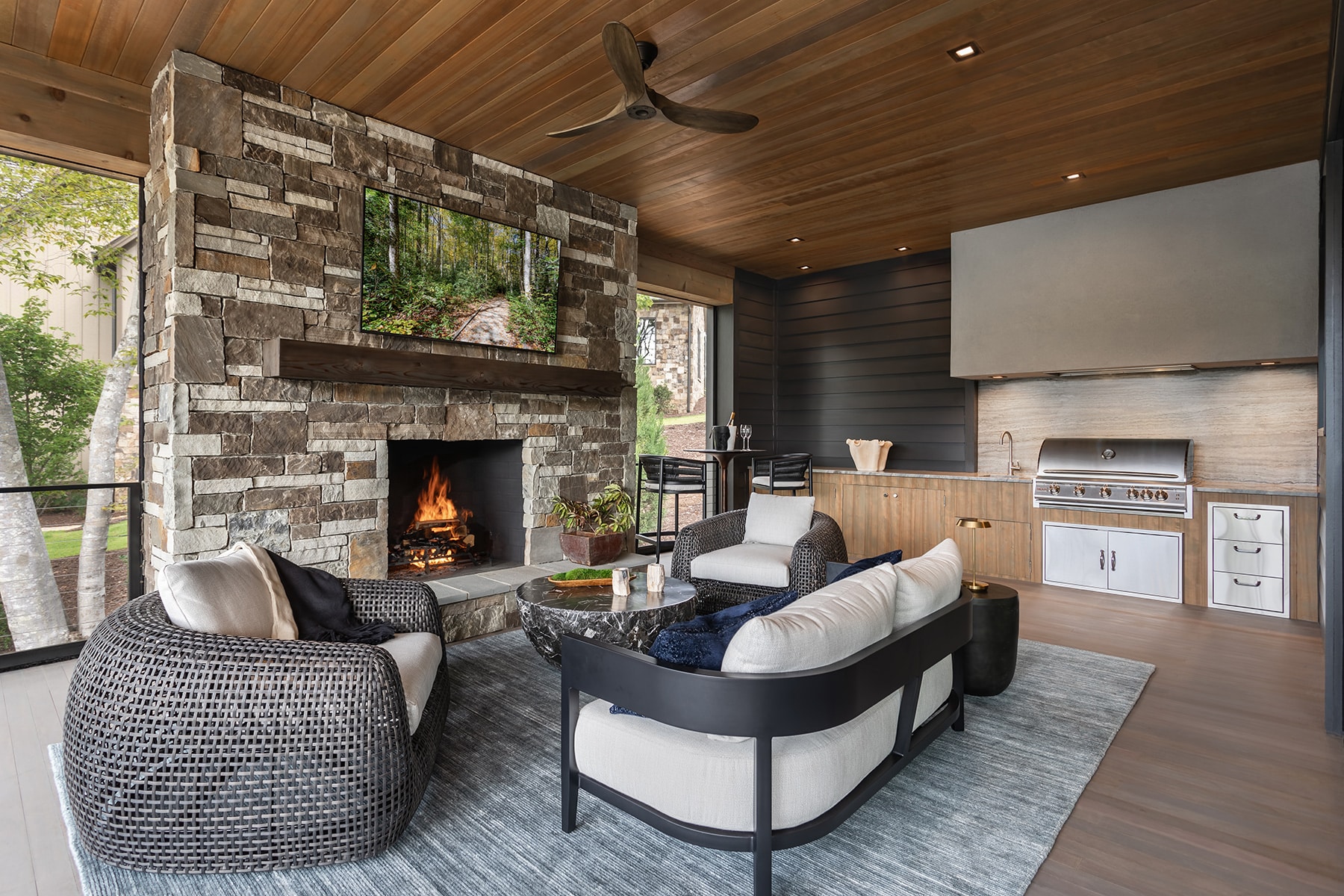
“They Had It”
Once construction began, the Gilbertsons trusted The Stillwater Group and their team to carry out the plan. They stayed at their home in Florida while their Lake Keowee house was built. The Stillwater Group uses CoConstruct as their project management software, which gives clients real-time access to project photos, budgets, and schedules.
“Everything was so streamlined and worked so perfectly together that it made it way easier than we imagined.”
The Gilbertsons could only visit Lake Keowee every couple of months, but they looked forward to receiving updates on their home each week.
“Every Friday, we were so excited to get online and see our pictures and see the updates. Even if it was just a new board in the house,” Melanie said, laughing. “We were so happy to sign into CoConstruct and see what new thing had been done.”
Summer By the Lake
So far, the Gilbertsons have been traveling up to Lake Keowee every couple of months. But this summer, they’ll spend a whole season by the water. Melanie is excited to enjoy sitting in her house while still feeling like she’s outdoors.
“I love being able to sit inside and see everything,” she said. “I feel like I’m on the lake and it’s just beautiful.”
And she’s looking forward to spending time with their neighbors in the community.
When asked about how The Stillwater Group’s experience compared to other homes they’ve built, Melanie said, “There’s no comparison.”
Below: Central to the home, the living room features expansive views of Lake Keowee and flows effortlessly into the kitchen, dining areas and beyond.
