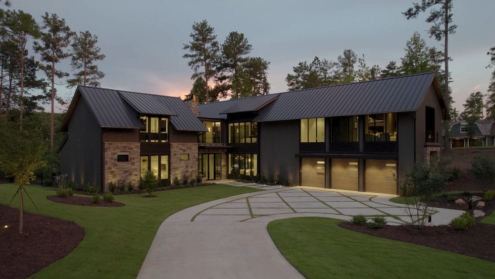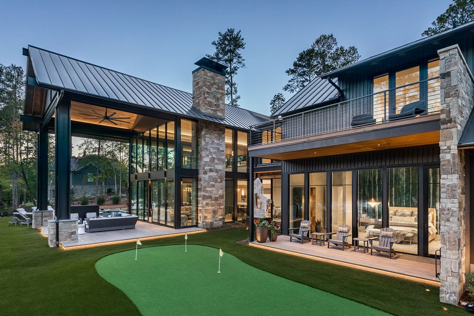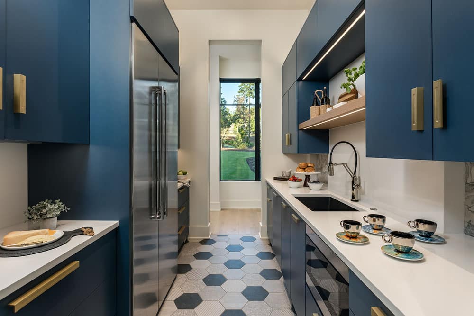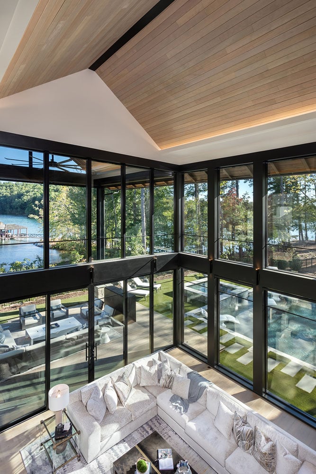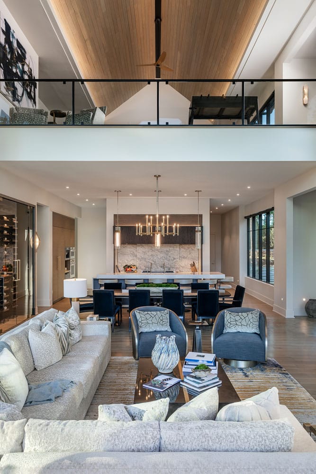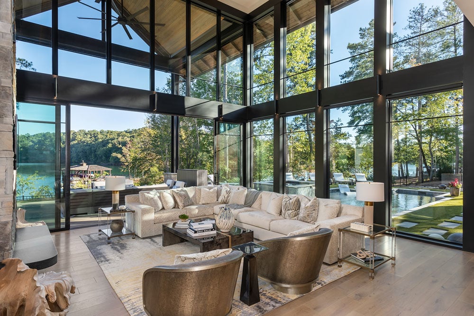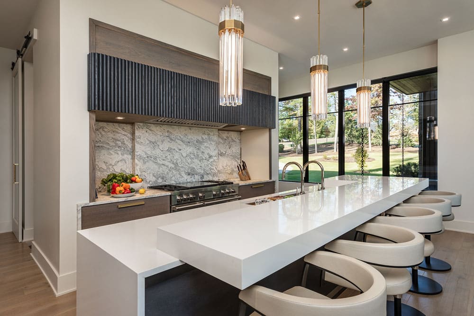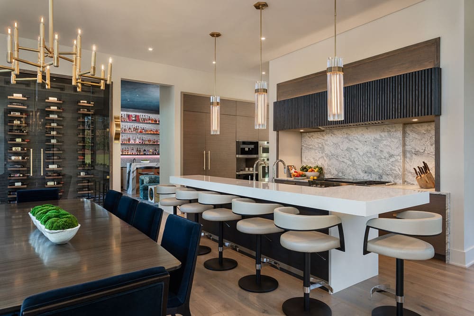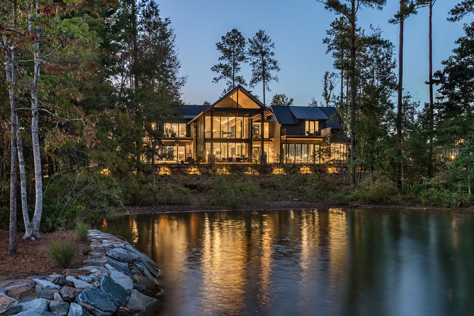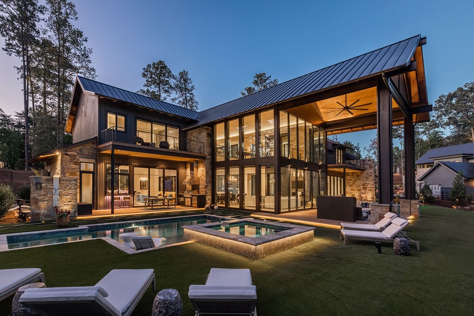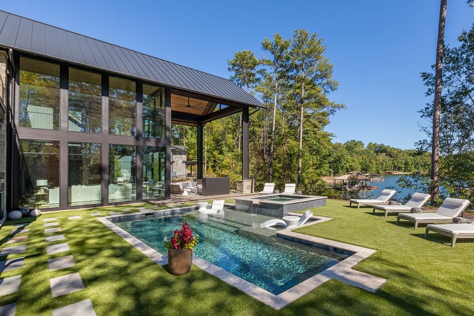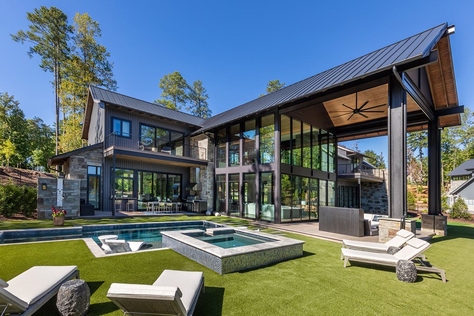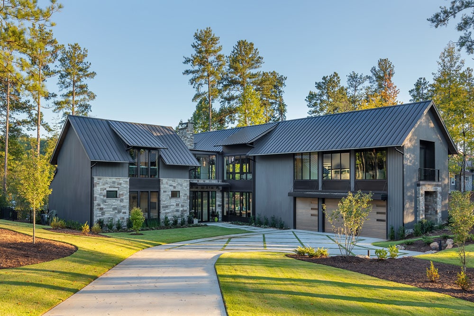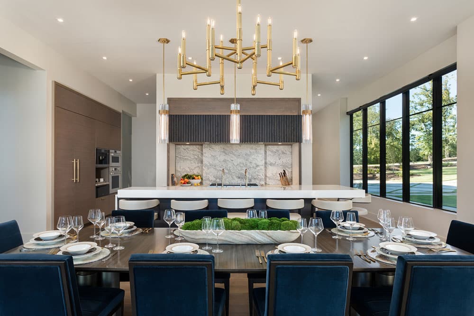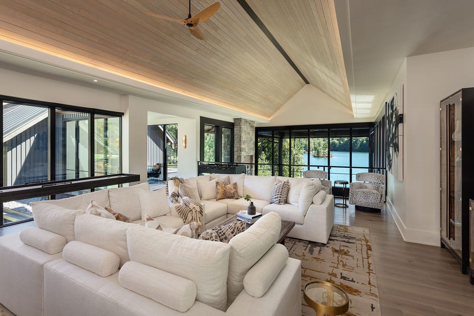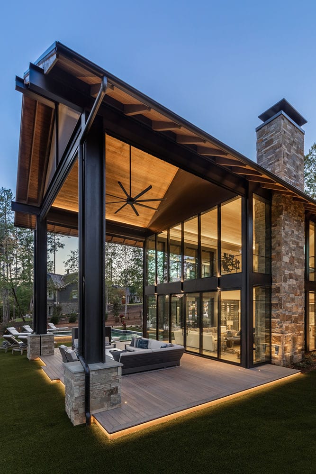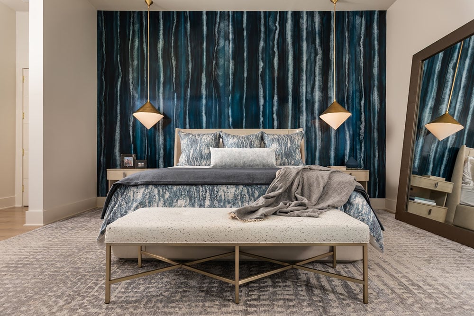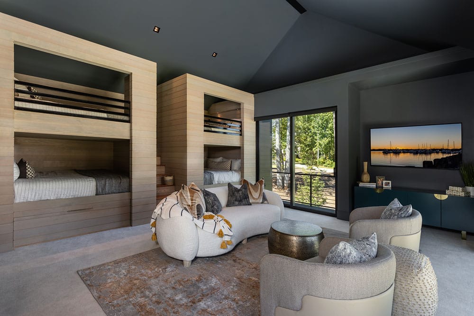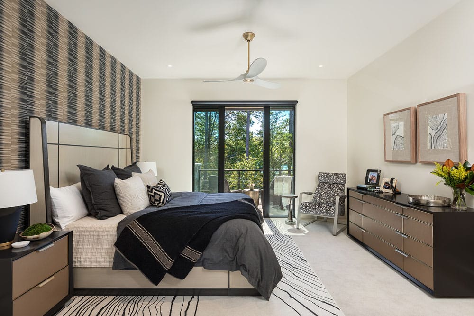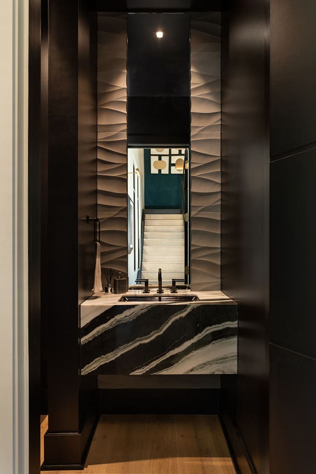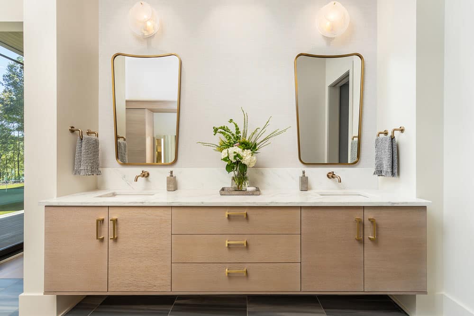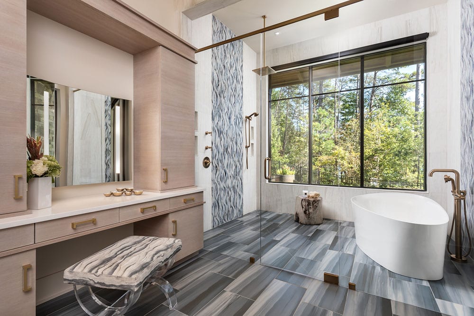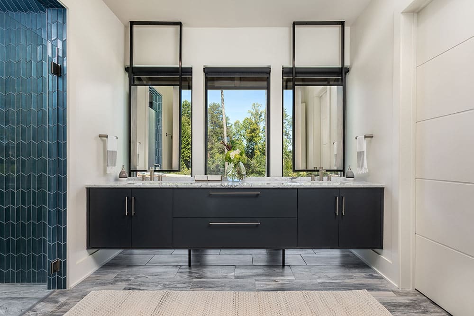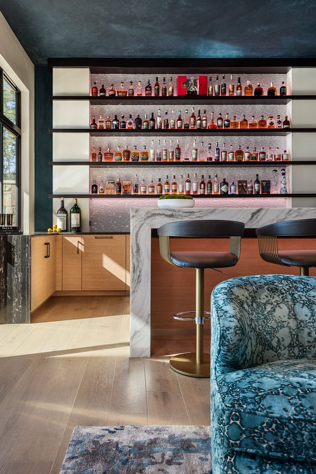Growing up in North Carolina, Tana Macaluso visited Lake Keowee many times. It was a retreat. A place to enjoy time with friends and family.
When Tana and her husband, Damien Macaluso, started looking for a vacation home, Lake Keowee was an easy choice. They lived in Asheville and the lake was a short drive across the border.
So, they bought a home in October 2019 and started renovating it. Less than a year later, the value of their home skyrocketed. They decided to sell but wanted to remain on Lake Keowee.
The Macalusos were interested in building a home and creating something uniquely theirs.
And when they started talking to friends in the construction industry, one name came up again and again: The Stillwater Group.
Above: A stunning lesson in how to blend modern materials and building techniques with the warmth of wood and stone, almost every room in this home offers views of Lake Keowee.
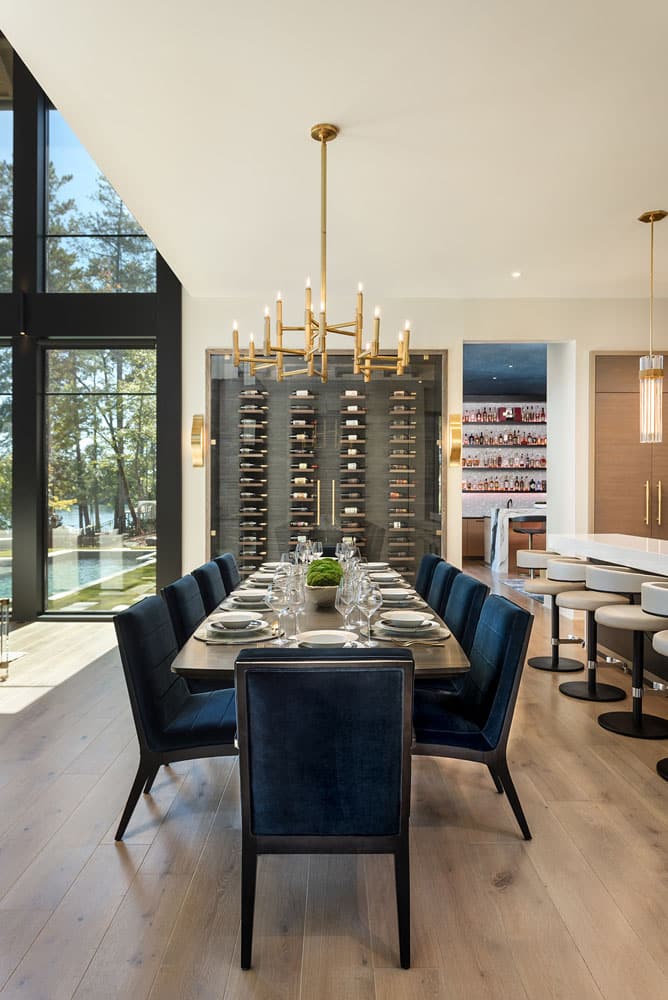
The table is set, and the wine is ready to flow at this chic dining space. With sleek midcentury chairs tucked neatly around an custom wood table, this space is minimalist meets modern. Accented by a matte black wine rack that adds a touch of industrial edge, this space is designed for lingering over delicious meals and even better conversation.
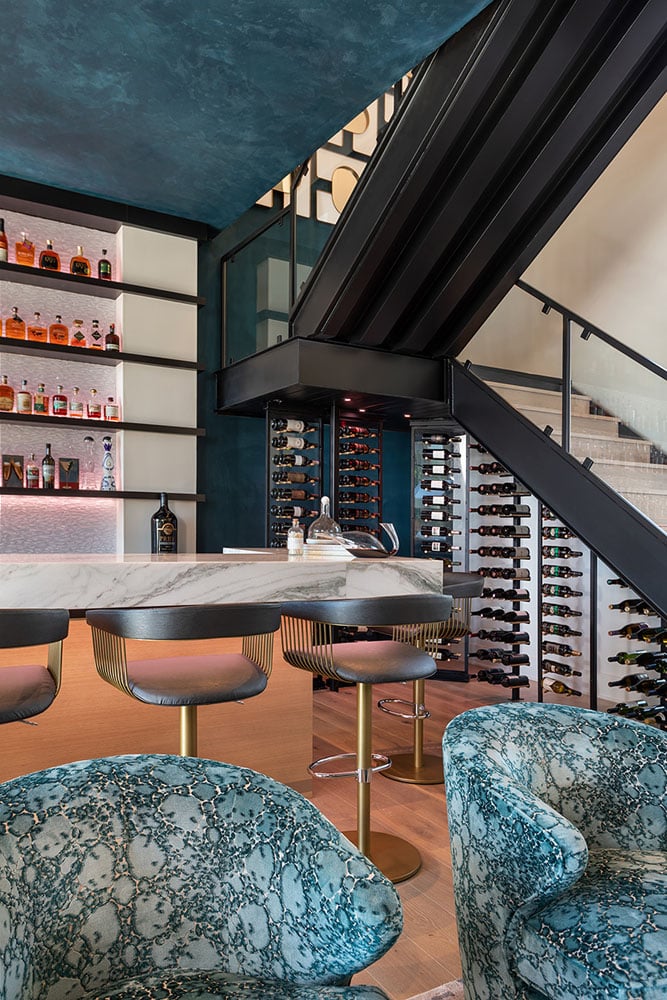
A perfect setting to entertain. With rows of fine vintages lining the walls and a marble table set for relaxation, it’s an elegant escape ideal for connoisseurs and friends. Savor the moment, and let the conversations and laughs flow as freely as the wine itself.
It Had to Be
Building and renovating was nothing new to the Macalusos. They’d been through the process before. While researching builders and lots, they drove down to look at a house on Peninsula Ridge at The Reserve on Lake Keowee.
Unexpectedly, they ran into Brandon Eich, CEO of The Stillwater Group, who was at the home. They’d been talking with Brandon after hearing so much about Stillwater and a meeting was in the works. But when they ran into each other, they decided to have an impromptu conversation about the home right then and there.
The Macalusos instantly connected with Brandon and The Stillwater Group’s vision for modern lake homes.
“After we met him, we just knew it had to be,” Tana said.
The Macalusos were interested in a spec home not yet under construction.
“We looked at the plan. And we looked at the lot. And we decided, you know, this would work for us. We just needed to modify some things with the plan,” Tana explained.
Once they began working with the Stillwater team, it became clear everyone involved was an expert at their craft. Damien said they were a pleasure to work with and made the process easy.
Compared to other builders, Stillwater’s consistent team was a major differentiator for the Macalusos.
“That was really important to us as well, to keep that seamless process from beginning to end with the same group of people we started with,” Tana said.
“They communicate so well,” Damia added. “It’s like they already know what the other one is thinking before they even talk.”
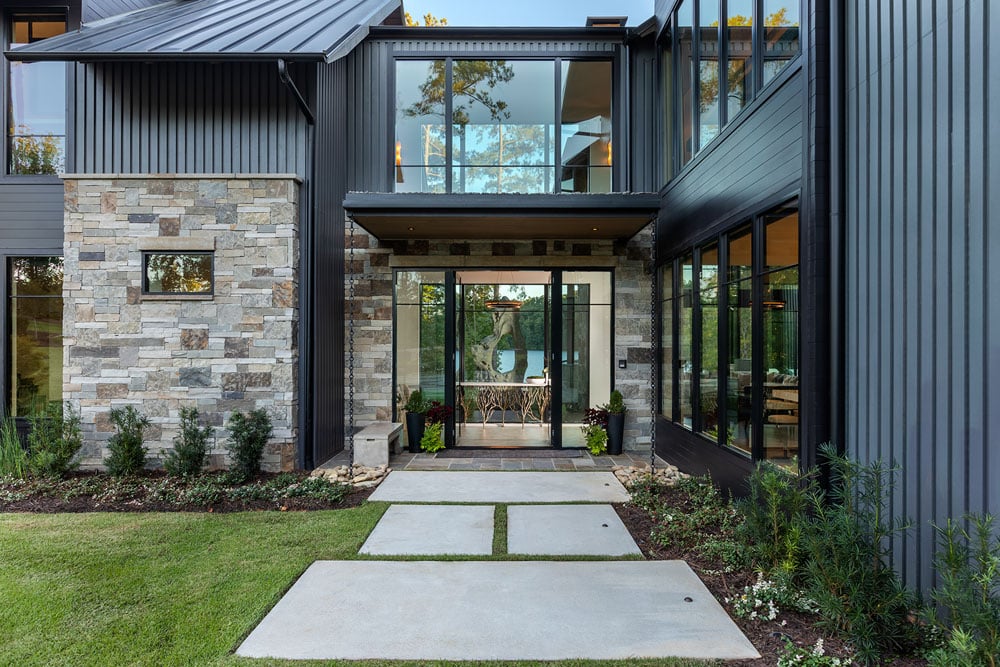
The clean facade welcomes you home, while inside, elegant finishes and custom details await. This is a house built with vision – where an architect’s creativity takes shape. Inside, sleek finishes and an open floor plan allow nature’s light to flood each room.
All On the Same Page
The Macalusos joked that they could probably win an award for how organized they are with their home ideas. They maintain a Houzz account for every room and review recurring themes to see what stands out to them.
“We’re very specific in what we want and what our ideas are so that we can relay that to them [the builder], and then everybody’s on the same page,” she explained. “And we’re not wasting time.”
Damien added that bringing so many ideas to the table helps the builder get creative with other solutions based on what the Macalusos like.
This is a modern marvel of a home, designed by a master architect with an eye for luxury living. The expansive layout and open floor plan creates a feeling of airy spaciousness, while the statement pool makes a splash as the backyard’s central feature. Relax in paradise or entertain in style – the possibilities are endless in this architectural gem
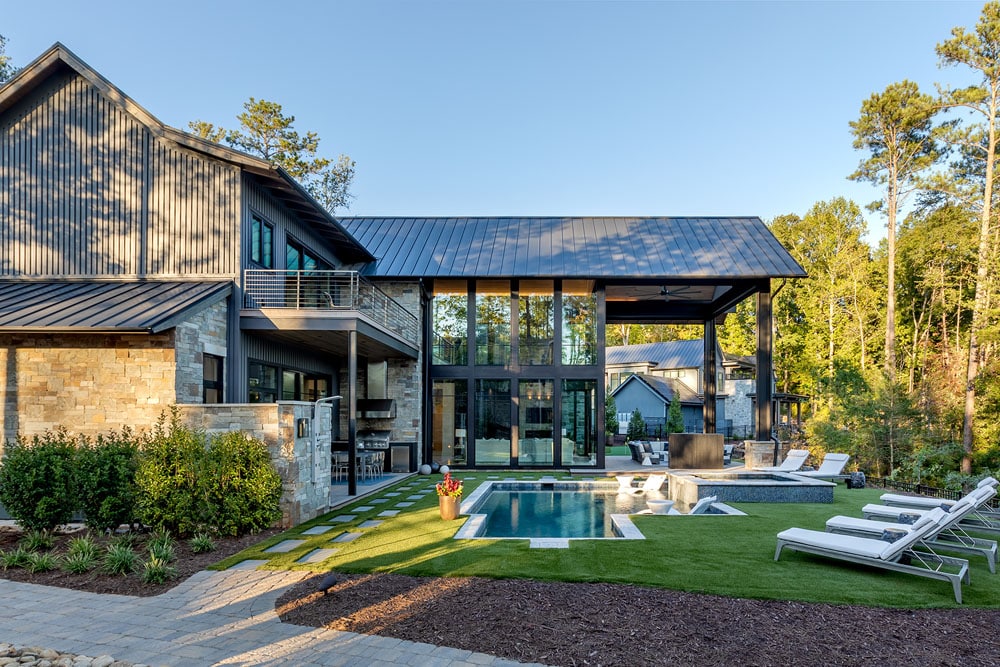
An Unforgettable Team of People
The Stillwater Group brought together experts to work on Macaluso’s project, including interior designer Lawler Design Studio. Their contribution was a complete success for the Macalusos.
“It was just a fantastic experience,” Tana said. “We could not have asked for a better team. And what she [Suzanna Lawler and Taylor Salvioli of Lawler Design Studio] brought to our project was just incredible.”
The Macalusos had never designed a modern home before. The Lawler team created a concept that they loved. The interior design work began before building started, which was critical to the appliance selection when supply chain constraints were challenging.
Damien said a moment during a walkthrough stuck with him because it showcased the level of talent involved in their project.
“I just felt that I was amongst geniuses,” he said. “What they were talking about, the detail, [and] potential and those types of things. It’s nice to be working with people who are kind of at the top of their game but are still very open-minded and just love what they do.”
Creating the Best Possible Space
Every building project has challenges. From Macaluso’s point of view, even the difficulties were handled well by The Stillwater Group.
“I think they really did their best to respond for all of those things better than anybody else I think could have ever done,” Damien said.
Tana noted one challenge was a space initially designed as a bedroom, but they altered their plans and decided to make it a bar area. A framed and plumbed bathroom sat right in the middle of the future bar.
During a walkthrough, the team brainstormed how to alter this space. VP of Construction Brad Wolthuis determined the bathroom could be moved where an elevator was to be added, solving the problem.
“Instead of them, just not saying anything and just letting that be there, they always mentioned things like ‘this doesn’t feel like it’s working,’ let’s step back and redo this,” Tana explained.
The Mark of a Successful Bid: Friendship
The Macalusos have been in their home for a little more than a year now. They enjoy having guests over and entertaining. And the design continues to amaze them.
“From the moment you pull into our driveway, every part of that house has a wow moment,” Tana said.
Long after the building has wrapped up, Tana and Damien still spend time with Brandon and others from the team. They count the team that built their home as friends.
“When you’ve finished your house, and you’re still all friends, and you still see each other, that was a good experience,” Tana said.
Damien had a similar sentiment but put it a little differently.
“We don’t have any plans to build any home again anytime soon. But I would love to do it just for the fun of the process to do it again because we liked it that much,” he said, laughing.
