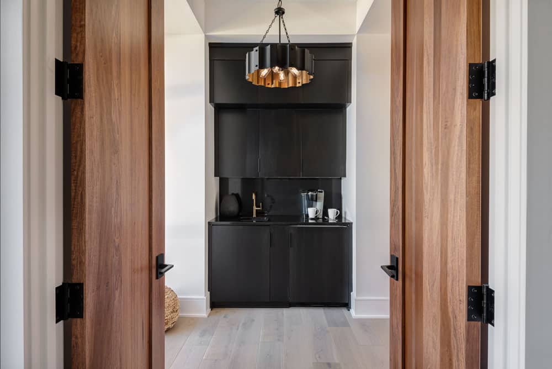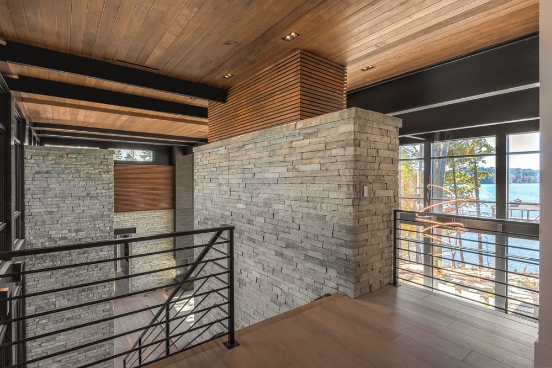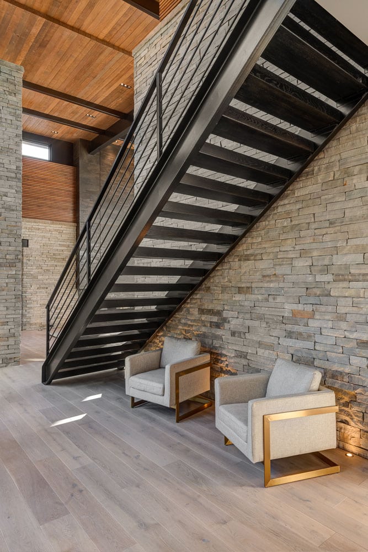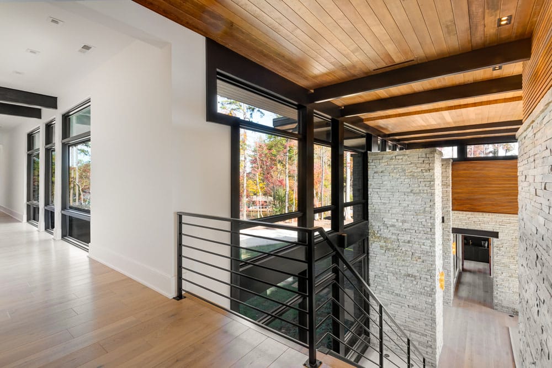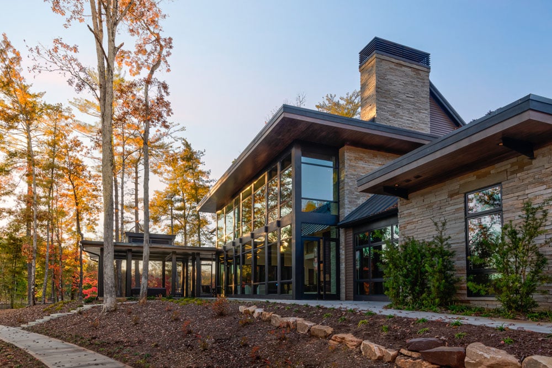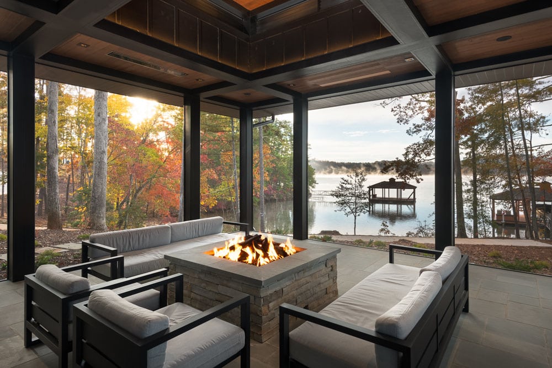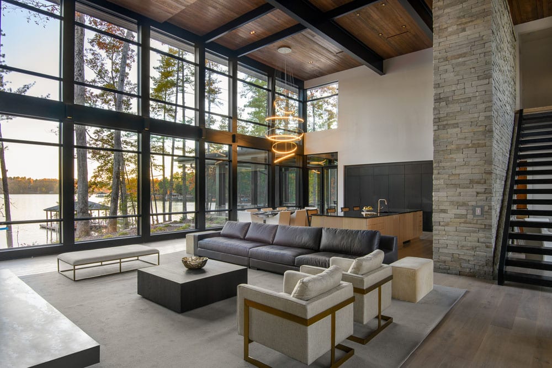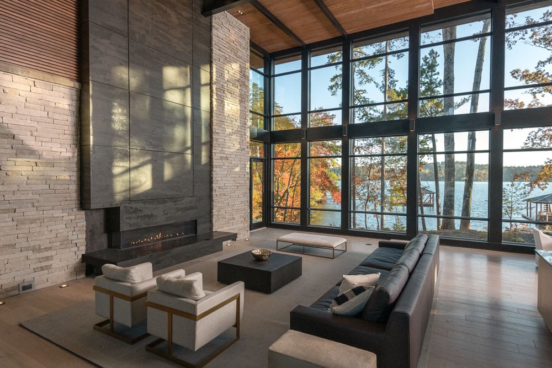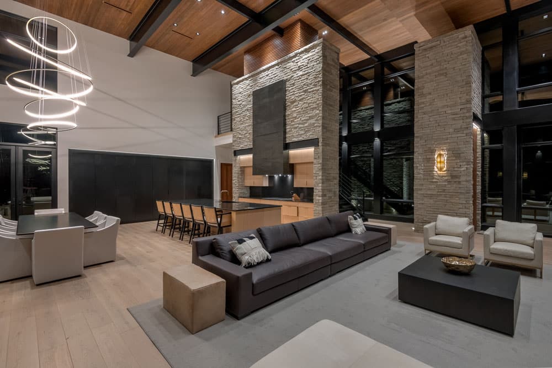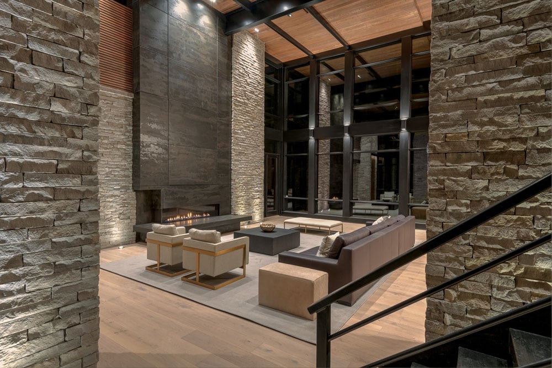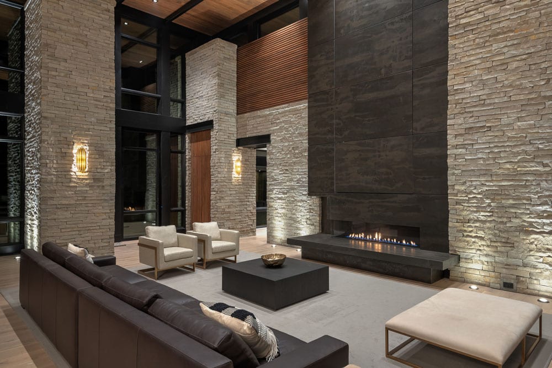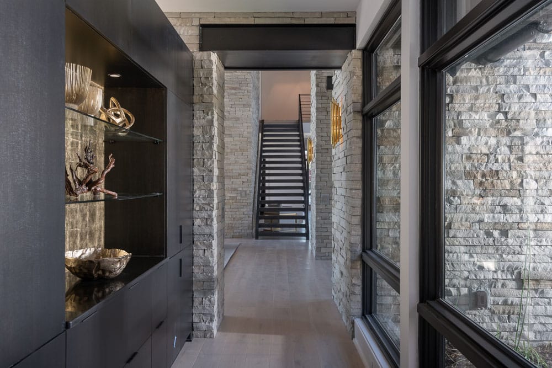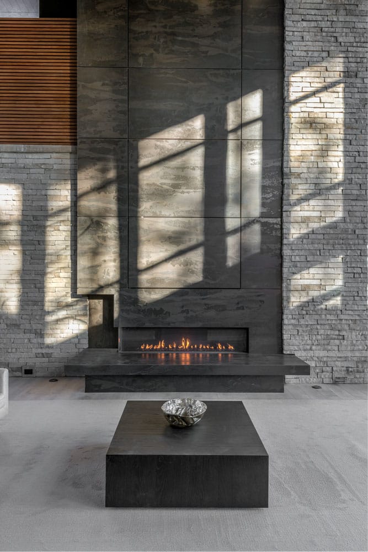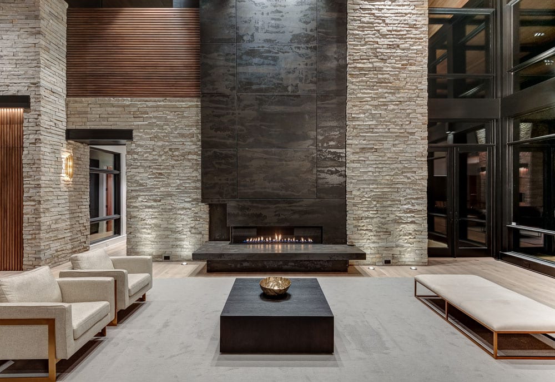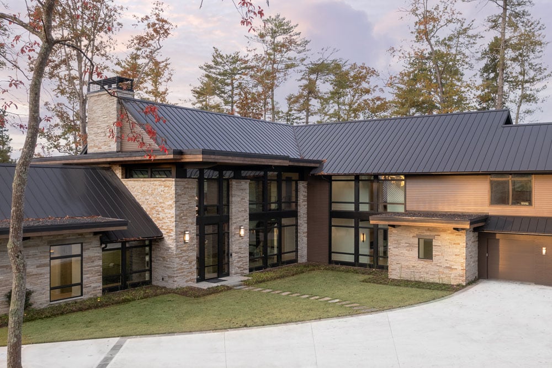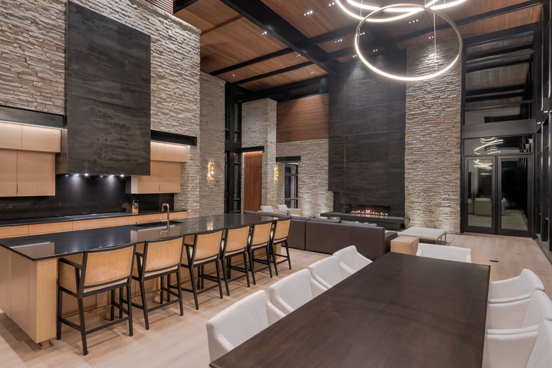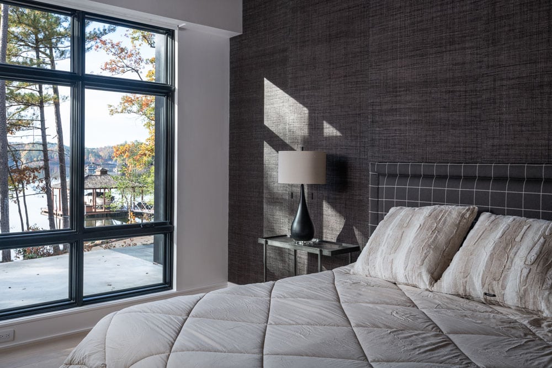Chris and Mike Reeder always vacationed in Florida. It was their spot. The traditional place to go. But living in Atlanta made the drive to the coast difficult. And the beach towns were becoming busier every year.
So, they started looking for calmer waters—a new place to spend time together. Life on the lake seemed ideal. And it was during this search that they discovered Lake Keowee.
Nestled in the hills of South Carolina’s Upstate, the Reeders found a home they loved and made Lake Keowee their new getaway. But like many waterfront properties, it had steep embankments and lots of stairs, with the house itself being three stories.
For the Reeders, who wanted a place to host family, this presented a challenge.
Their granddaughter uses an electric wheelchair, so she needs accessibility points. They considered installing an elevator in their first lake home. But an elevator doesn’t alter the steepness of their property. Or provide an alternative for the stairs used to get to the dock.
So, they started looking for long-term options better suited for their family. They found the solution with The Stillwater Group.
Above: An inspiring space with soaring views of Lake Keowee and beyond. Cozy up by the fire and take in the breathtaking views. This spacious living room is designed for relaxation with its warm tones, plush furniture, and floor-to-ceiling windows.
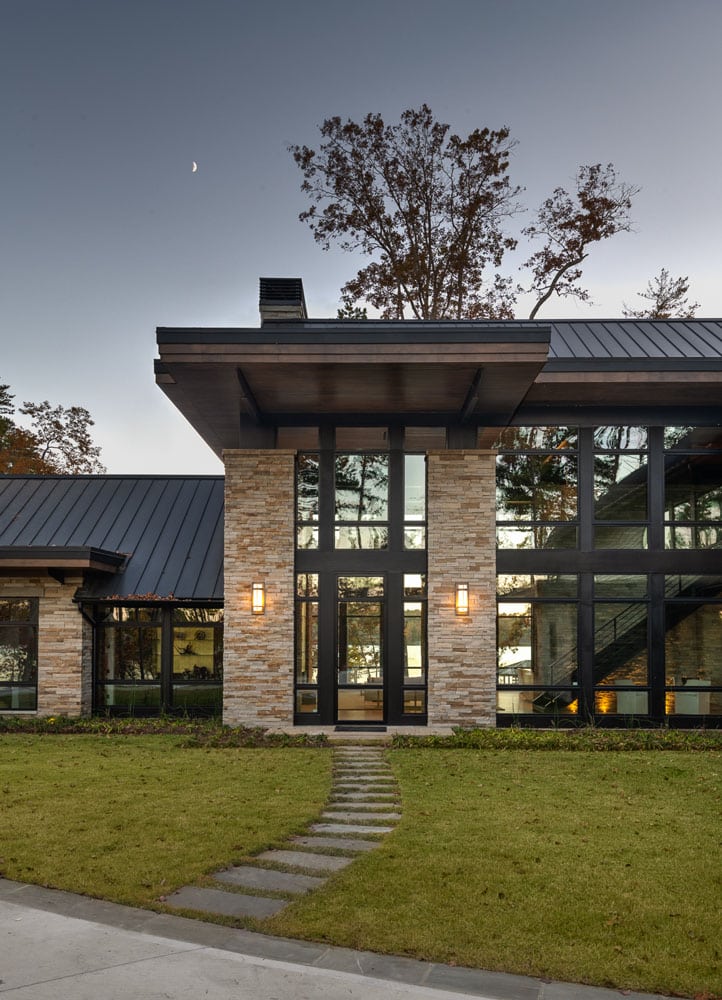
Clean lines and natural materials come together in perfect harmony in this modern masterpiece. A stone path guides you to the front door, hinting at the earthy elegance within. This is a home designed for living and built to inspire.
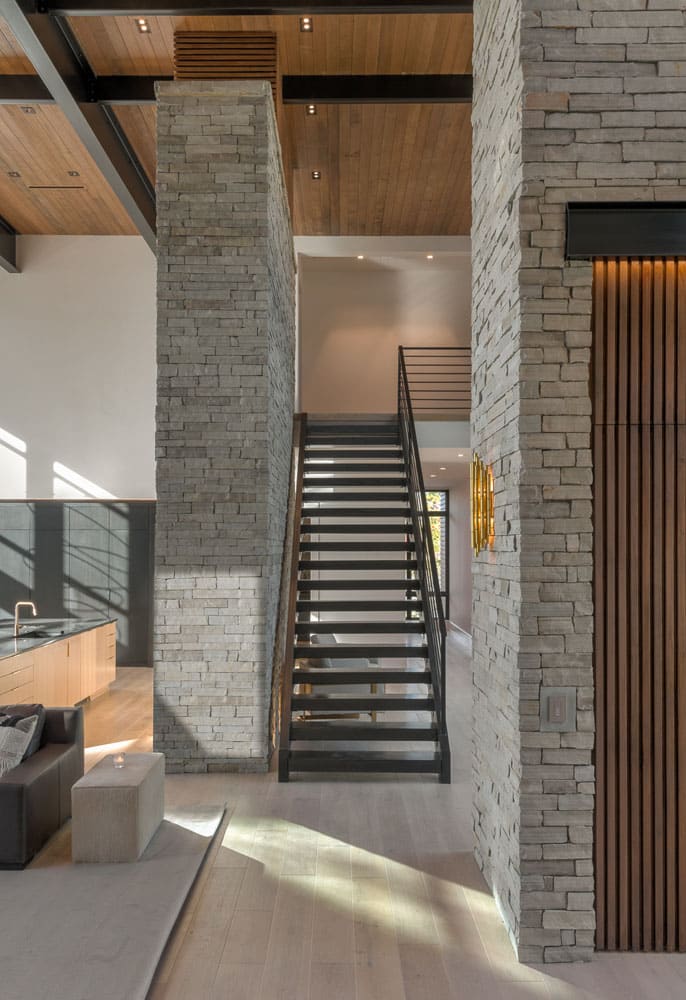
A showcase in steel, stone and wood surfaces, even the stairs are a custom design feature, not merely a conveyance from one floor to another.
An Easy Decision
After purchasing the lot, the Reeders knew who they wanted to build the home.
From the first conversation with Stillwater Group CEO Brandon Eich, the Reeders knew it was the right fit.
A top priority for their new home was electric wheelchair accessibility. Chris said the design process opened her eyes to how just a few steps can be a hindrance for someone with mobility challenges. Access was a significant component in the Reeder’s design.
“They made sure that walkways and pathways between furniture would all be good for a disabled person.”
The large main floor is completely accessible for the Reeder’s granddaughter. An elevator was also installed to reach the second floor easily.
She noted how the Stillwater team and the architect, MHK Architecture, all did a phenomenal job building a wheel-chair-friendly space that also captured the aesthetic they wanted.
The Reeders went for a modern style, and their home features large windows with views of the water, lots of steel, and a contemporary ambiance.
While the Reeders had a specific style in mind, they had to work within the confines of the neighborhood architectural committee, which Chris said Stillwater helped navigate.
“Mitch [Lehde of MHK Architecture] and Brandon were very experienced with that and helped to make it happen for us.”
Chris said the design created plenty of room for guests. When the family comes over, they all have their own space.
The screened-in porch has become one of the go-to gathering places for grilling, sitting outside, and spending time together.
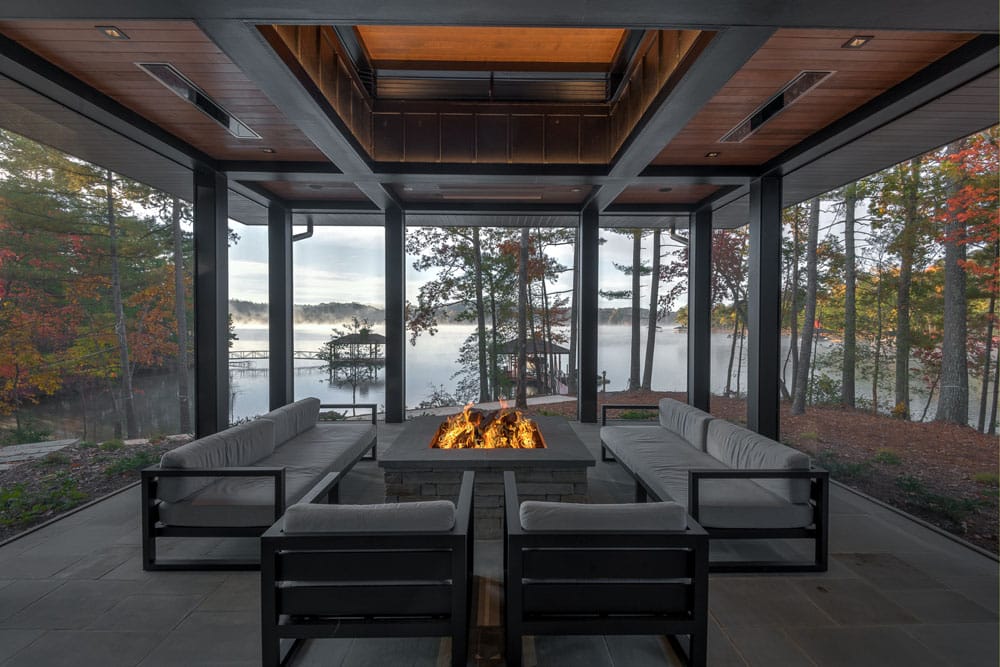
One of the home’s focal points, this lakeside living room features a gas-lit fire pit and unqiue celing design. Floor-to-ceiling screened walls overlook Lake Keowee, inviting the outdoors in. Neutral hues and natural materials blend effortlessly, creating a soothing sanctuary.
Turning Problems Into Great Ideas
During the construction process, one thing that stood out to the Reeders was how the whole Stillwater team collaborated.
“They really wanted to create the space that you want for your family,” Chris said.
She explained that this mindset went beyond the building phase. Everyone involved was invested in the project, like VP of Purchasing Matthew Bostick, who sourced the materials needed for the home. Chris said he was instrumental in keeping costs down.
The Stillwater Group also worked closely with the Reeder’s daughter, Jan Eveningred, an interior designer, to implement her design ideas.
Chris said the team always worked to turn any challenge or request into an opportunity. This was very different than their experiences with other builders.
“In the past, working with other builders, everything was a major ordeal if you tried to make any changes,” Chris explained. “And you never really had that with Stillwater.”
One example of this approach happened during a walkthrough. It became clear that a kitchen pantry was much larger than necessary.
The Stillwater team saw a chance to repurpose the extra space.
“Brandon himself came up with the idea of making it a butler pantry,” Chris explained. “So it actually has a sink, double ovens, and a pass-through window to the porch, right by the grill. We have loved that. And that was a last-minute addition. It was a great idea.”
The massive central living space is full of clean lines and contemporary design features.
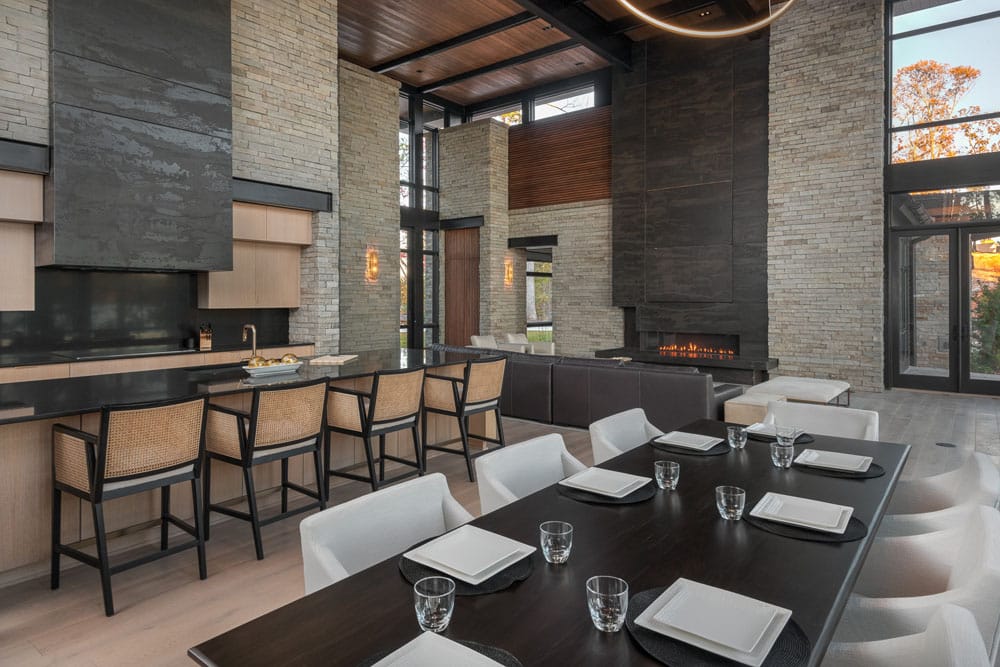
Invested in Their Vision
Chris said, looking back, it was The Stillwater Group’s commitment to success that has stayed with her long after the project was completed.
“You got to know everybody, and they felt so invested,” she said. “They just seemed excited to make your dream happen. To make it the way you want it, to make it beautiful.”
As they approach the second anniversary of finishing their home, Chris said it continues to be exactly what they need.
“It’s the perfect design for us.”
