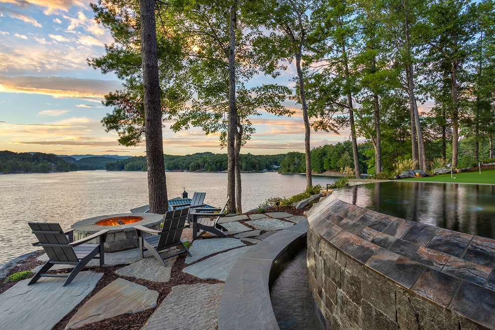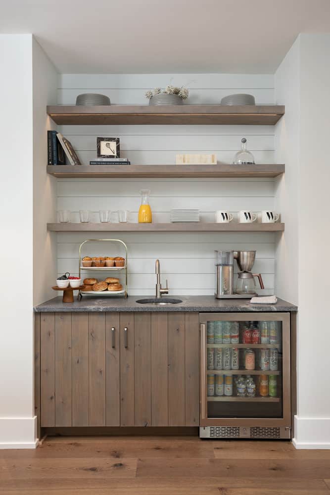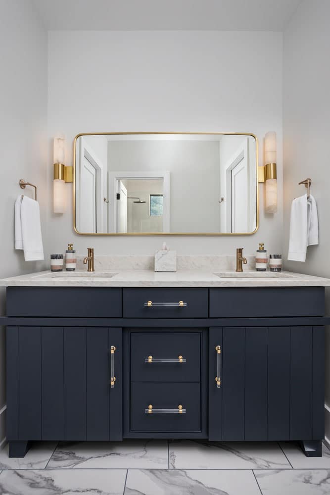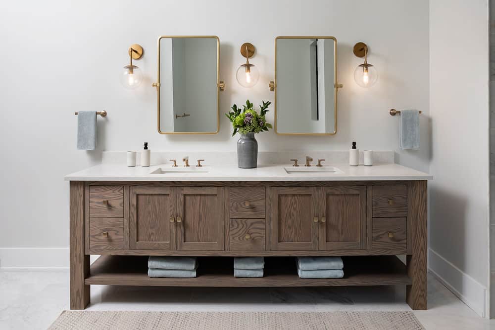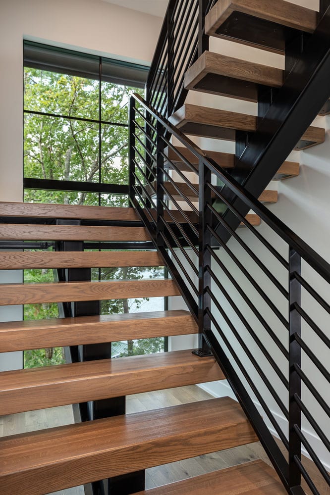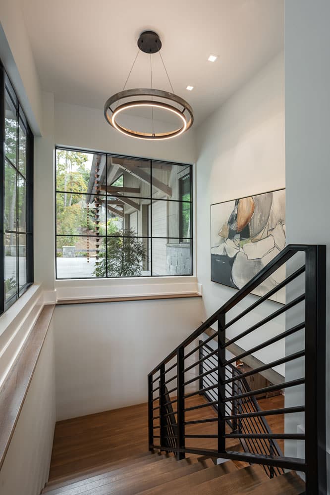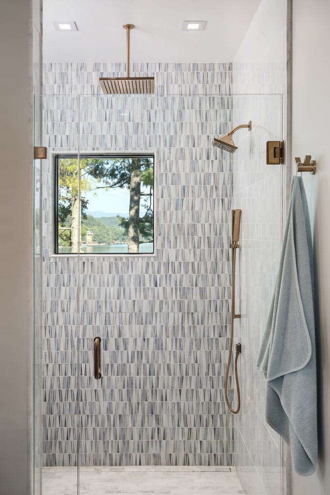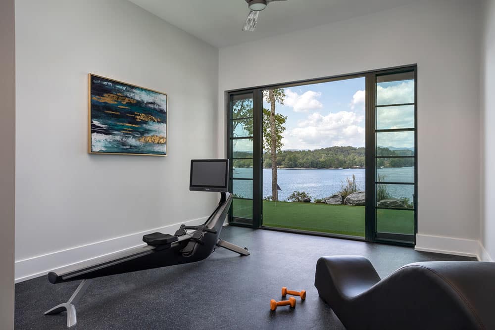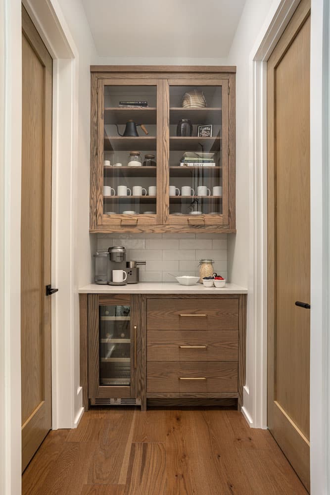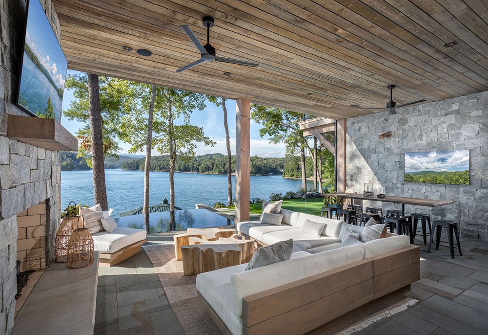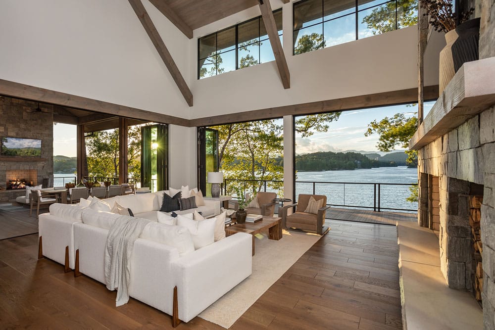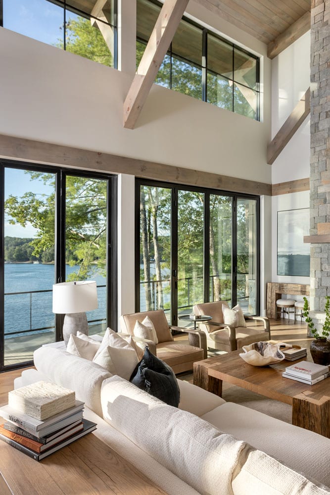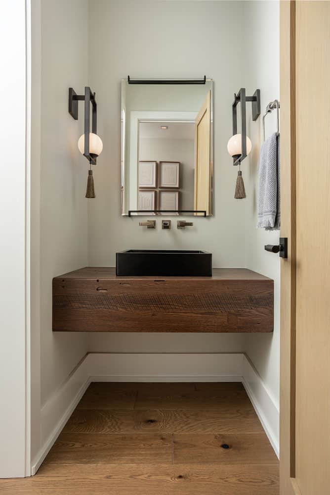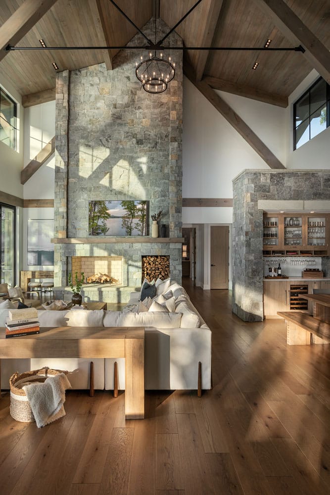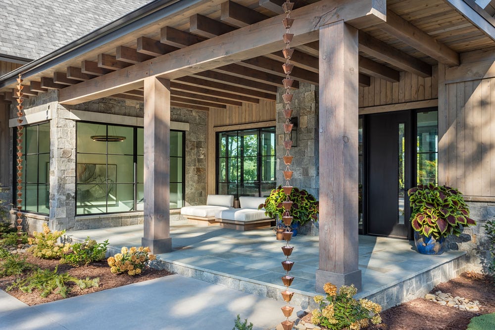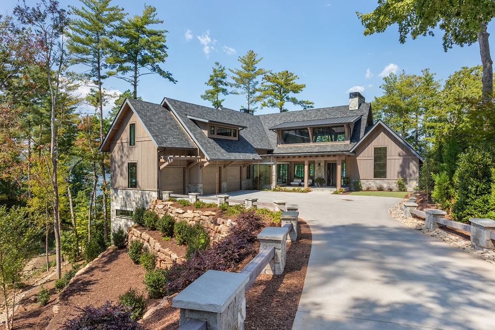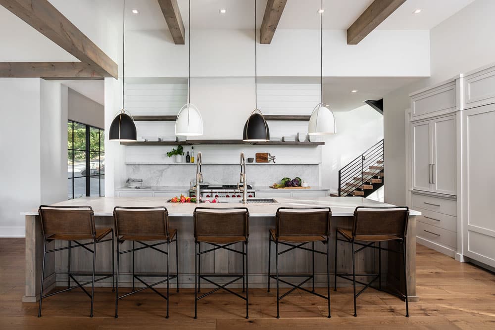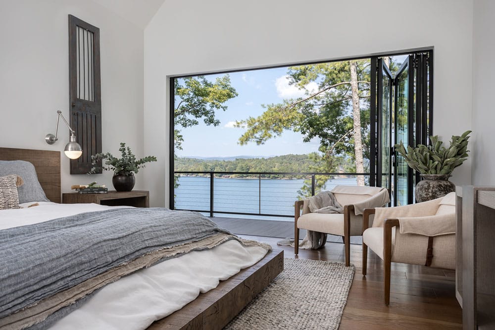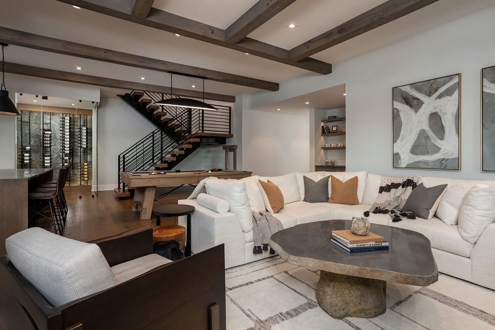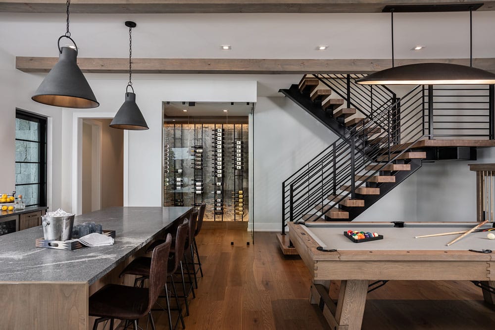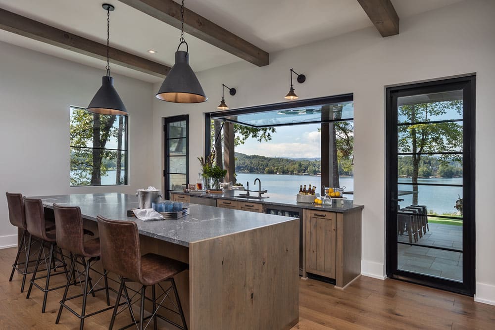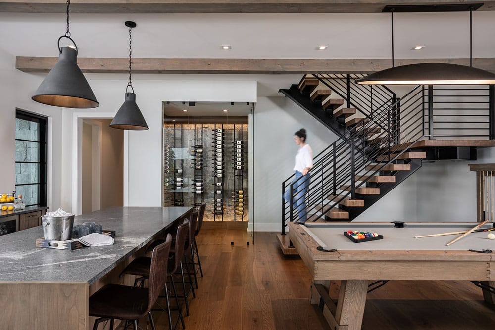The Winwoods have lived in many big cities. Chicago, New York, London, Atlanta. But when it comes to a vacation home, they wanted something serene. A place with breathtaking views. A setting to relax and entertain friends. Lake Keowee was exactly what they were looking for. When an Atlanta neighbor put their lake home on the market, Michael and his wife, Radka, made their move. It was a smaller property. A great start since they didn’t know how often they’d make it up to the South Carolina mountains. They soon realized that not only were they using it frequently, but their property was in high demand from friends and family.
“All of a sudden, we found friends, family, and everybody else turning up every weekend, and [we were] running out of space pretty quickly,” Michael said.
A decision had to be made. Would they stay put and add on? Or, build something new? All along, Michael had his eye on a lot across the lake. It had everything: big water views, mountains in the background, and picture-perfect sunsets. But it wasn’t totally ideal.
“It was a great lot, [but] not without its challenges geographically,” Michael said.
Undeterred, they decided to go for it. And in doing so, started a journey for the lake home they’ve always wanted.
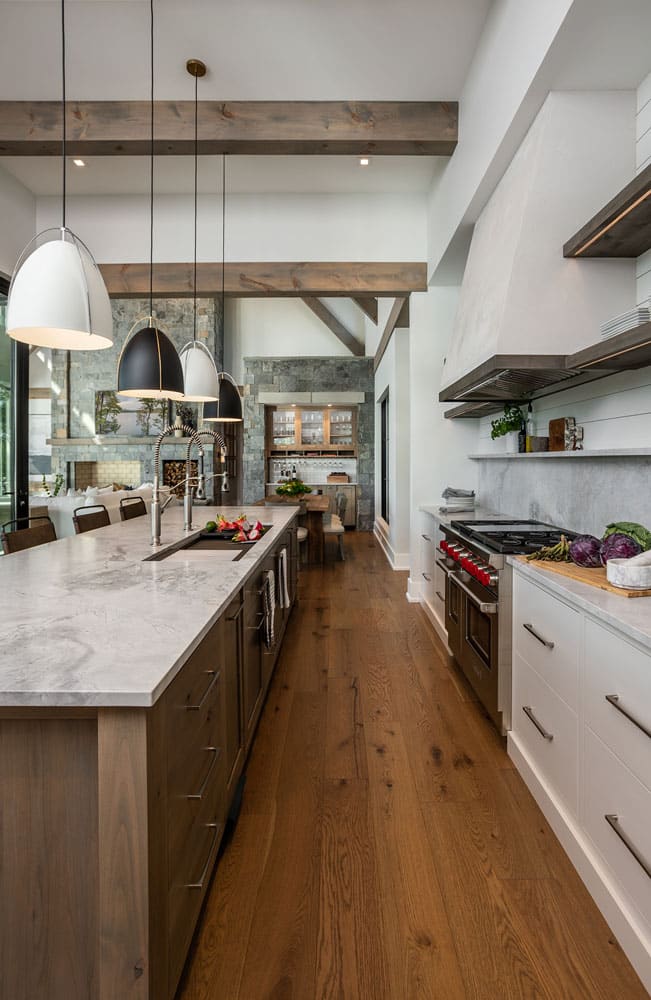
The thirteen foot long island is the centerpiece of this lovely kitchen and provides ample space for food prep and entertaining. Custom touches abound here, from the cabinetry and 56″ Galley work station, to the overhead lighting and range hood, made on site.
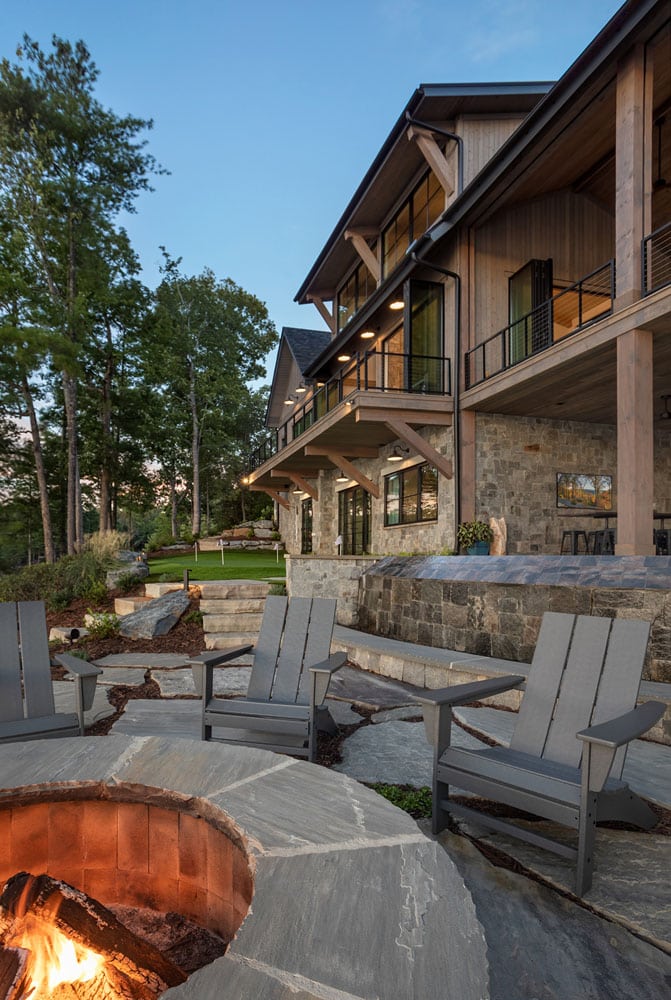
An open-air oasis with gathering in mind, the fire pit creates a warm glow to bring people together. As day fades to night, flickering flames invite friendly conversation. This thoughtfully crafted space beckons you to relax and connect.
It was the people
With the property secured, the Winwoods set about the building process. Michael received several recommendations from his realtor and began reaching out.
The Winwoods interviewed three builders, including The Stillwater Group. And when asked how they decided to move forward with Stillwater, his answer was simple: “The people.”
“Brandon [Eich, CEO of The Stillwater Group] was great right from the outset,” Michael said. “I liked his vision; he quickly took us and showed us some properties on The Reserve that were a little bit more modern. It actually very quickly became a no-brainer.”
Turning a vision into reality
Michael said he’s built several homes, so he’s learned what he likes and what to avoid. He found inspiration in a modern mountain home on Lake Tahoe and wanted to create a similar space on Lake Keowee.
MHK Architecture led the design. Michael said he, the MHK team, and Stillwater walked the property several times in different weather conditions to understand how best to leverage the views and environment.
“I think MHK did actually a phenomenal job of taking what I had as ideas and the inspiration,” he said.
The design leaned heavily on outdoor utilization, taking advantage of the property’s scenery. But even the best land has some lesser qualities. Michael said one challenge for the property was a large ravine in the front. The Winwoods wanted plenty of space for guests, so the Stillwater team took advantage of the land’s contour by building bedrooms underneath the garage.
“That was just an incredible way to leverage another couple thousand square feet that might have otherwise gone redundant by integrating this concept of building underneath the garage floor,” Michael said.
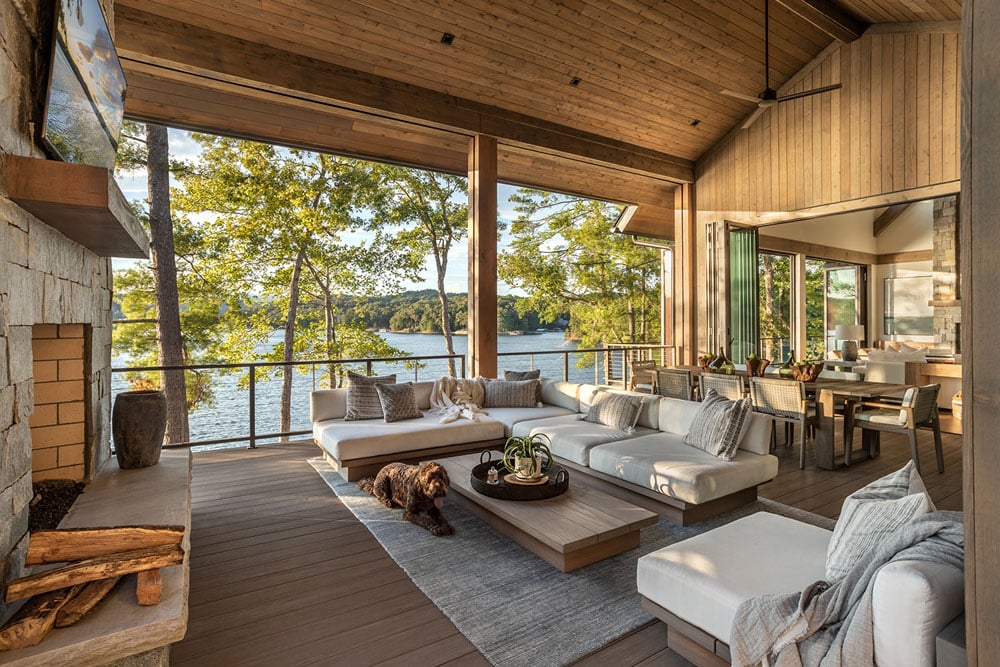
A view from above. This outdoor living space is designed with clean lines and ample open space, allowing your gaze to flow freely. Warm wood tones mixed with cool grays create a balanced, inviting palette. Come, sit a spell and let your thoughts wander. There’s beauty in simplicity when mindfully arranged.
Always in the loop
The Winwoods couldn’t be on site regularly during construction, but they could check in on the progress on CoConstruct, a project management software The Stillwater Group uses. He said Stillwater also provided regular updates that made the whole process very transparent.
“Every Friday, him [Dean Sibley, Project Manager] or one of the team members would take photos and upload them to CoConstruct and Radka and I would spend Friday nights back here in Atlanta if we weren’t there [on the job site], just going through and what we liked, what we didn’t like, and giving any feedback.”
He said the software provided a recap of where everything stood and any delayed phases.
“It makes the process a lot easier,” Michael explained. “Even when it was bad news, it gave you clarity around what was going on.”
Michael noted that intangibles, like communication methods, stood out during the process. Even the signage for sub-contractors, which set expectations for quality, set a different tone for how the project went.
“I’ve worked with a lot of builders, and Stillwater, to me, stands out head and shoulders above anybody else I’ve used,” Michael said. “I’d use them again in a heartbeat.”
A most welcoming sight. This stunning home boasts expansive windows that let in ample natural light, and showcase the home’s warm elegance in the evening. The covered walkway leads you to an inviting entryway, perfect for welcoming guests.
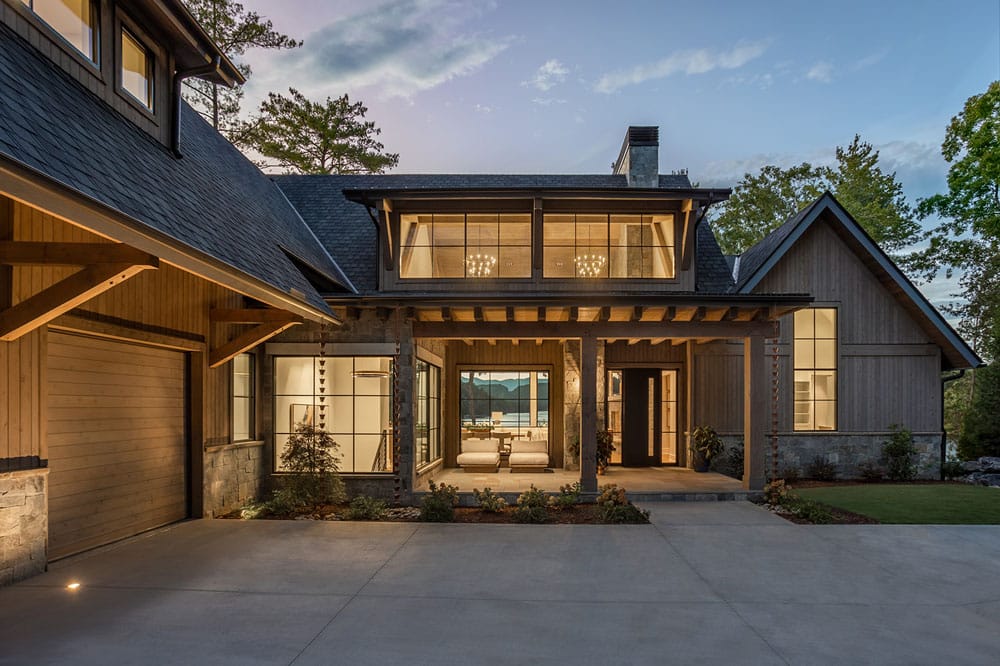
Accidents become amenities
There were changes and unexpected issues, but the Stillwater team managed those well, according to Michael. When the foundation was dug a little too deep, Stillwater turned it into additional storage instead of filling it in.
“So we got another six, seven hundred square feet of storage space through an accident,” Michael said.
As the project wrapped up, Michael said things were coming down to the wire. He was planning to host a large event at the home. Appliances had not arrived due to supply chain issues. It was a mad dash to the finish. The Winwoods expected 40 people only two or three days after construction finished. Stillwater brought in temporary appliances to get through the event and the interior design team from Lawler Design brought furniture to ensure the home was ready for guests.
Beyond their expectations
Michael said now that they’re in the home, the view is even better than he imagined when he first spotted the lot.
“The view is incredible,” he said. “And I’d always imagined when I’d seen a lot of it might be good, but I didn’t imagine it was going to be as good as it is.”
The home is designed to let the Winwoods soak up those views. Accordion doors open up the entire back of the house so they can enjoy the scenes they imagined when the home was just a concept.
There’s still one challenge, though: how to make it to Lake Keowee more often.
